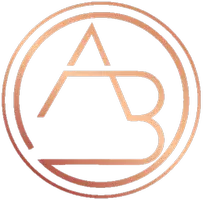16380 64 AVE #210 Surrey, BC V3S 6X6
2 Beds
2 Baths
1,016 SqFt
UPDATED:
Key Details
Property Type Condo
Sub Type Apartment/Condo
Listing Status Active
Purchase Type For Sale
Square Footage 1,016 sqft
Price per Sqft $649
Subdivision The Ridge At Bose Farms
MLS Listing ID R3027208
Style Ground Level Unit
Bedrooms 2
Full Baths 2
Maintenance Fees $513
HOA Fees $513
HOA Y/N Yes
Year Built 2016
Property Sub-Type Apartment/Condo
Property Description
Location
Province BC
Community Cloverdale Bc
Area Cloverdale
Zoning MF
Rooms
Kitchen 1
Interior
Interior Features Elevator, Guest Suite, Storage
Heating Electric
Flooring Laminate, Tile
Fireplaces Number 1
Fireplaces Type Electric
Window Features Window Coverings
Appliance Washer/Dryer, Dishwasher, Refrigerator, Stove
Laundry In Unit
Exterior
Exterior Feature Garden, Private Yard
Community Features Shopping Nearby
Utilities Available Electricity Connected, Water Connected
Amenities Available Clubhouse, Exercise Centre, Recreation Facilities, Trash, Maintenance Grounds, Hot Water, Management, Snow Removal
View Y/N Yes
View Valley, Mountain, Sunset Views
Roof Type Asphalt
Porch Patio
Exposure West
Total Parking Spaces 2
Garage Yes
Building
Lot Description Central Location, Near Golf Course, Private, Recreation Nearby
Foundation Concrete Perimeter
Sewer Public Sewer, Sanitary Sewer
Water Public
Others
Pets Allowed Cats OK, Dogs OK, Number Limit (Two), Yes With Restrictions
Restrictions Pets Allowed w/Rest.,Rentals Allowed
Ownership Freehold Strata






