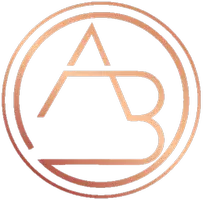10233 River DR #18 Richmond, BC V6X 0T7
3 Beds
3 Baths
1,466 SqFt
UPDATED:
Key Details
Property Type Townhouse
Sub Type Townhouse
Listing Status Active
Purchase Type For Sale
Square Footage 1,466 sqft
Price per Sqft $900
Subdivision Parc Riviera Mews
MLS Listing ID R3000849
Style 3 Storey
Bedrooms 3
Full Baths 2
Maintenance Fees $560
HOA Fees $560
HOA Y/N Yes
Year Built 2020
Property Sub-Type Townhouse
Property Description
Location
Province BC
Community Bridgeport Ri
Area Richmond
Zoning RES
Rooms
Kitchen 1
Interior
Heating Geothermal
Cooling Central Air, Air Conditioning
Flooring Mixed
Window Features Window Coverings
Appliance Washer/Dryer, Dishwasher, Refrigerator, Cooktop, Microwave
Exterior
Exterior Feature Playground
Garage Spaces 2.0
Garage Description 2
Pool Indoor
Community Features Shopping Nearby
Utilities Available Electricity Connected, Natural Gas Connected, Water Connected
Amenities Available Clubhouse, Exercise Centre, Trash, Maintenance Grounds, Management, Recreation Facilities, Geothermal
View Y/N Yes
View Roof Deck - River & Mountain
Roof Type Other
Porch Patio, Rooftop Deck
Exposure Northeast
Total Parking Spaces 2
Garage Yes
Building
Lot Description Central Location, Recreation Nearby
Story 3
Foundation Concrete Perimeter
Sewer Public Sewer
Water Public
Others
Pets Allowed Yes With Restrictions
Restrictions Pets Allowed w/Rest.,Rentals Allowed
Ownership Freehold Strata






