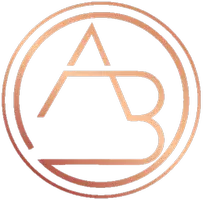23785 Dewdney Trunk RD #12 Maple Ridge, BC V4R 1W1
3 Beds
3 Baths
1,310 SqFt
UPDATED:
Key Details
Property Type Townhouse
Sub Type Townhouse
Listing Status Active
Purchase Type For Sale
Square Footage 1,310 sqft
Price per Sqft $648
Subdivision Kennedy
MLS Listing ID R2999330
Bedrooms 3
Full Baths 2
Maintenance Fees $322
HOA Fees $322
HOA Y/N Yes
Year Built 2023
Property Sub-Type Townhouse
Property Description
Location
Province BC
Community East Central
Area Maple Ridge
Zoning RM 1
Rooms
Kitchen 1
Interior
Heating Forced Air, Natural Gas
Flooring Laminate, Tile, Carpet
Appliance Washer/Dryer, Dishwasher, Refrigerator, Cooktop
Laundry In Unit
Exterior
Exterior Feature Balcony
Garage Spaces 2.0
Garage Description 2
Utilities Available Electricity Connected, Natural Gas Connected
Amenities Available Maintenance Grounds, Management, Snow Removal
View Y/N No
Roof Type Asphalt
Porch Patio, Deck
Total Parking Spaces 2
Garage Yes
Building
Lot Description Central Location
Story 3
Foundation Concrete Perimeter
Sewer Public Sewer
Water Public
Others
Pets Allowed Cats OK, Dogs OK, Number Limit (Two), Yes With Restrictions
Restrictions Pets Allowed w/Rest.,Rentals Allowed
Ownership Freehold Strata
Virtual Tour https://vimeo.com/837054254?turnstile=0.Vb3yAUxC6OlIGsF4JMDbxjYV_VvZUIpy8v0QNLSX4VM72awTvv-d8R-Jopm7EowpkUE7JrQWtcrMOyvVNb79cNEC3Nn5DwD0vubcUbQnBG-CB9ADFvFdzphPECskWFoESsweJyaIPWd8qIcpTa8NpOcgYJzraWvu2gNZ_IkD9JjutfWPAvpQ1n9-6lk_eqH1H6lNUnLFO4ULzC-HXSscMPX






