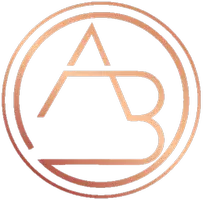9541 Erickson DR #1702 Burnaby, BC V3J 7N8
1 Bed
1 Bath
757 SqFt
UPDATED:
Key Details
Property Type Condo
Sub Type Apartment/Condo
Listing Status Active
Purchase Type For Sale
Square Footage 757 sqft
Price per Sqft $660
Subdivision Erickson Towers
MLS Listing ID R2996027
Bedrooms 1
Full Baths 1
HOA Fees $377
HOA Y/N Yes
Year Built 1981
Property Sub-Type Apartment/Condo
Property Description
Location
Province BC
Community Sullivan Heights
Area Burnaby North
Zoning CDRM-5
Direction East
Rooms
Kitchen 1
Interior
Interior Features Elevator, Storage
Heating Baseboard, Electric
Flooring Laminate, Wall/Wall/Mixed
Fireplaces Number 1
Fireplaces Type Electric
Appliance Dishwasher, Refrigerator, Cooktop, Microwave
Laundry Common Area
Exterior
Exterior Feature Garden, Balcony
Pool Indoor
Community Features Shopping Nearby
Utilities Available Community, Electricity Connected, Water Connected
Amenities Available Exercise Centre, Recreation Facilities, Sauna/Steam Room, Caretaker, Trash, Maintenance Grounds, Hot Water, Management
View Y/N No
Exposure East
Total Parking Spaces 1
Garage Yes
Building
Lot Description Central Location, Cul-De-Sac, Recreation Nearby, Wooded
Story 1
Foundation Block
Sewer Public Sewer, Sanitary Sewer
Water Public
Others
Pets Allowed Cats OK, No Dogs, Yes With Restrictions
Restrictions Pets Allowed w/Rest.,Rentals Allwd w/Restrctns
Ownership Freehold Strata
Virtual Tour https://vimeo.com/1078840042?share=copy






