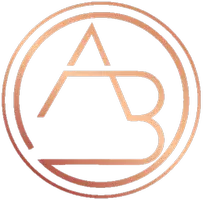265 Ross DR #406 New Westminster, BC V3L 0C8
2 Beds
2 Baths
975 SqFt
UPDATED:
Key Details
Property Type Condo
Sub Type Apartment/Condo
Listing Status Active
Purchase Type For Sale
Square Footage 975 sqft
Price per Sqft $748
Subdivision The Grove At Victoria Hill
MLS Listing ID R2987921
Style Penthouse
Bedrooms 2
Full Baths 2
HOA Fees $605
HOA Y/N Yes
Year Built 2011
Property Sub-Type Apartment/Condo
Property Description
Location
Province BC
Community Fraserview Nw
Area New Westminster
Zoning RM-5A
Rooms
Kitchen 1
Interior
Interior Features Elevator
Heating Baseboard
Flooring Mixed
Fireplaces Number 1
Fireplaces Type Electric
Appliance Washer/Dryer, Dishwasher, Refrigerator, Cooktop
Laundry In Unit
Exterior
Exterior Feature Balcony
Community Features Shopping Nearby
Utilities Available Community, Electricity Connected, Natural Gas Connected, Water Connected
Amenities Available Clubhouse, Exercise Centre, Recreation Facilities, Caretaker, Trash, Maintenance Grounds, Hot Water, Management, Sewer, Water
View Y/N Yes
View Greenspace / Park
Roof Type Asphalt
Porch Patio, Deck
Exposure North
Total Parking Spaces 1
Garage Yes
Building
Lot Description Central Location, Private, Recreation Nearby, Wooded
Story 1
Foundation Concrete Perimeter
Sewer Public Sewer, Sanitary Sewer, Storm Sewer
Water Public
Others
Pets Allowed Cats OK, Dogs OK, Number Limit (One), Yes With Restrictions
Restrictions Pets Allowed w/Rest.,Rentals Allwd w/Restrctns
Ownership Freehold Strata
Virtual Tour https://my.matterport.com/show/?m=eQZnbPm1ZU5&mls=1






