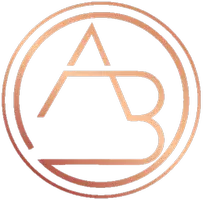2865 Glen DR #43 Coquitlam, BC V3B 6W4
2 Beds
2 Baths
1,340 SqFt
UPDATED:
Key Details
Property Type Single Family Home
Sub Type Single Family Residence
Listing Status Active
Purchase Type For Sale
Square Footage 1,340 sqft
Price per Sqft $895
Subdivision Boston Meadows
MLS Listing ID R2985145
Style Rancher/Bungalow
Bedrooms 2
Full Baths 2
HOA Fees $150
HOA Y/N Yes
Year Built 1987
Lot Size 4,356 Sqft
Property Sub-Type Single Family Residence
Property Description
Location
Province BC
Community Eagle Ridge Cq
Area Coquitlam
Zoning RT-2
Direction East
Rooms
Kitchen 1
Interior
Heating Forced Air, Natural Gas
Cooling Central Air, Air Conditioning
Flooring Laminate, Wall/Wall/Mixed
Fireplaces Number 1
Fireplaces Type Gas
Window Features Window Coverings
Appliance Washer/Dryer, Dishwasher, Refrigerator, Cooktop
Exterior
Garage Spaces 2.0
Garage Description 2
Utilities Available Electricity Connected, Natural Gas Connected, Water Connected
Amenities Available Management, Snow Removal
View Y/N No
Roof Type Asphalt
Porch Patio
Garage Yes
Building
Story 1
Foundation Slab
Sewer Public Sewer, Sanitary Sewer
Water Public






