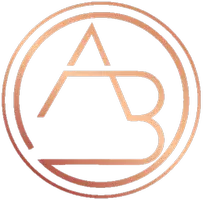1126 Parker ST White Rock, BC V4B 4R9
6 Beds
4 Baths
4,238 SqFt
UPDATED:
Key Details
Property Type Single Family Home
Sub Type Single Family Residence
Listing Status Active
Purchase Type For Sale
Square Footage 4,238 sqft
Price per Sqft $589
MLS Listing ID R2985043
Bedrooms 6
Full Baths 4
HOA Y/N No
Year Built 2004
Lot Size 7,405 Sqft
Property Sub-Type Single Family Residence
Property Description
Location
Province BC
Community White Rock
Area South Surrey White Rock
Zoning RS1
Direction East
Rooms
Kitchen 2
Interior
Interior Features Pantry, Central Vacuum
Heating Forced Air, Heat Pump, Natural Gas
Cooling Air Conditioning
Flooring Mixed
Fireplaces Number 4
Fireplaces Type Gas
Equipment Heat Recov. Vent., Sprinkler - Inground
Window Features Window Coverings
Appliance Washer/Dryer, Dishwasher, Refrigerator, Cooktop, Instant Hot Water
Exterior
Exterior Feature Balcony
Garage Spaces 2.0
Garage Description 2
Utilities Available Electricity Connected, Natural Gas Connected, Water Connected
View Y/N Yes
View Ocean and Mountain
Roof Type Asphalt
Porch Patio, Deck
Garage Yes
Building
Story 2
Foundation Concrete Perimeter
Sewer Public Sewer, Sanitary Sewer
Water Public
Others
Security Features Security System,Fire Sprinkler System






