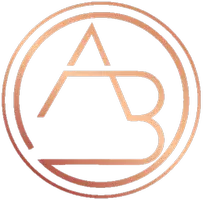4668 Headland DR West Vancouver, BC V7W 3J3
5 Beds
5 Baths
3,872 SqFt
UPDATED:
Key Details
Property Type Single Family Home
Sub Type Single Family Residence
Listing Status Active
Purchase Type For Sale
Square Footage 3,872 sqft
Price per Sqft $1,084
MLS Listing ID R2984177
Bedrooms 5
Full Baths 3
HOA Y/N No
Year Built 1999
Lot Size 10,890 Sqft
Property Sub-Type Single Family Residence
Property Description
Location
Province BC
Area West Vancouver
Zoning CD86
Direction Southwest
Rooms
Kitchen 1
Interior
Heating Radiant
Flooring Laminate, Wall/Wall/Mixed
Fireplaces Number 3
Fireplaces Type Gas, Wood Burning
Appliance Washer/Dryer, Dishwasher, Disposal, Refrigerator, Cooktop, Microwave
Exterior
Exterior Feature Balcony
Garage Spaces 2.0
Garage Description 2
Community Features Shopping Nearby
Utilities Available Electricity Connected, Natural Gas Connected, Water Connected
View Y/N Yes
View TREES, WATER, LIGHTHOUSE PARK
Roof Type Wood
Porch Patio, Deck
Garage Yes
Building
Lot Description Central Location, Near Golf Course, Private, Recreation Nearby, Ski Hill Nearby
Story 2
Foundation Concrete Perimeter
Sewer Public Sewer, Sanitary Sewer
Water Public






