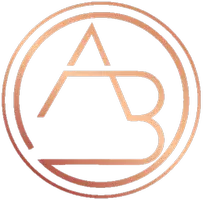15210 29a AVE Surrey, BC V4P 3K4
8 Beds
5 Baths
4,489 SqFt
UPDATED:
Key Details
Property Type Single Family Home
Sub Type Single Family Residence
Listing Status Active
Purchase Type For Sale
Square Footage 4,489 sqft
Price per Sqft $376
MLS Listing ID R2981647
Bedrooms 8
Full Baths 4
HOA Y/N No
Year Built 2002
Lot Size 5,227 Sqft
Property Sub-Type Single Family Residence
Property Description
Location
Province BC
Community King George Corridor
Area South Surrey White Rock
Zoning RES
Direction South
Rooms
Kitchen 2
Interior
Interior Features Storage
Heating Baseboard, Forced Air, Natural Gas
Flooring Hardwood, Tile, Carpet
Fireplaces Number 3
Fireplaces Type Gas
Window Features Window Coverings
Appliance Washer/Dryer, Dishwasher, Refrigerator, Cooktop
Laundry In Unit
Exterior
Exterior Feature Garden, Balcony, Private Yard
Garage Spaces 2.0
Garage Description 2
Fence Fenced
Community Features Shopping Nearby
Utilities Available Electricity Connected, Natural Gas Connected, Water Connected
View Y/N Yes
View Mountain
Roof Type Asphalt
Porch Patio, Deck
Total Parking Spaces 2
Garage Yes
Building
Lot Description Central Location, Near Golf Course, Lane Access, Recreation Nearby
Story 2
Foundation Concrete Perimeter
Sewer Public Sewer, Septic Tank
Water Public
Others
Ownership Freehold NonStrata
Virtual Tour https://my.matterport.com/show/?m=geXTkAYAMxM






